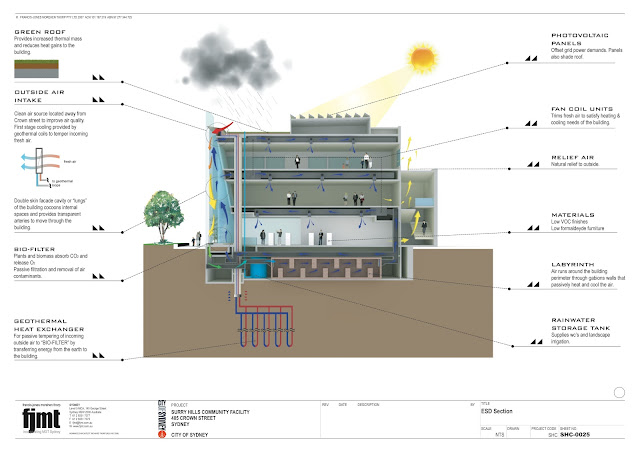Teruel-zilla / Mi5 Arquitectos + PKMAN in Teruel, Spain.
I find this a very interesting building in the way the structure buries itself into the ground to create a new urban topography. The landscaped roof allows the building to exist within the street without disrupting the existing urban fabric and allows for passers by to simply walk over it. The subterranean levels below consist of various multipurpose spaces including an auditorium that can also be used as a cinema or lecture hall, a large exhibition space that can also host events, a sports hall, a tourist information centre and a restaurant and bar.
I find the use of space interesting in the way that these large spaces have been designed to exist harmoniously within this urban setting. The building is successful in its integration with its surroundings.
These diagrams are very good at demonstrating the form and function of the building and how the different components come together.
This building involved close community consultation during the sketch design phase.
"The key approach that emerged from these discussions was that the community wanted a facility that everyone could share. Rather than only a library or a community centre or childcare centre, it became clear that it was important to have all of these facilities together in one building, in one place."
The building is a reflection of the community's values and represents a shared place where the community can meet and use in different ways.
This image is successful at demonstrating how the various passive technologies and building structure works.
Poetry Foundation - John Ronan Architects in Chicago, USA.
The buildings public functions—the performance space, gallery and library—are located on the building’s ground floor, while offices space are located on the second level. The aspects of this building that I am interested in are it's tectonics, materiality and form.
The courtyard garden entrance creates an urban sanctuary that mediates between the street and enclosed building through its use of transparent materials. Tectonically, the building is conceived as a series of layers that visitors move through and between. These layers, of zinc, glass, and wood, peel apart to define the various spaces of the building.




